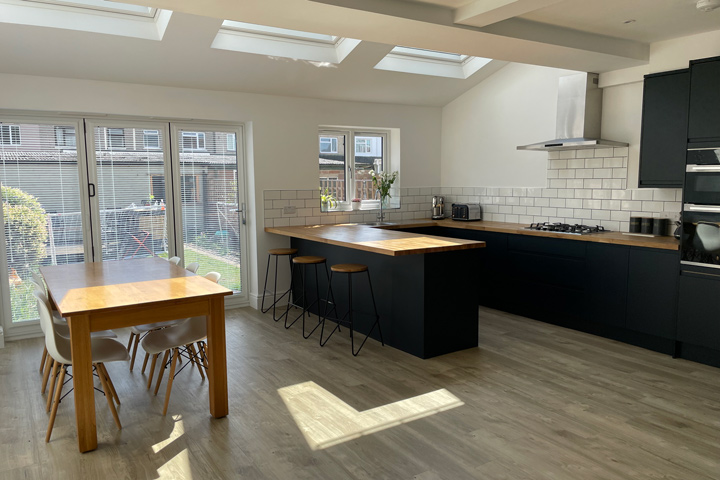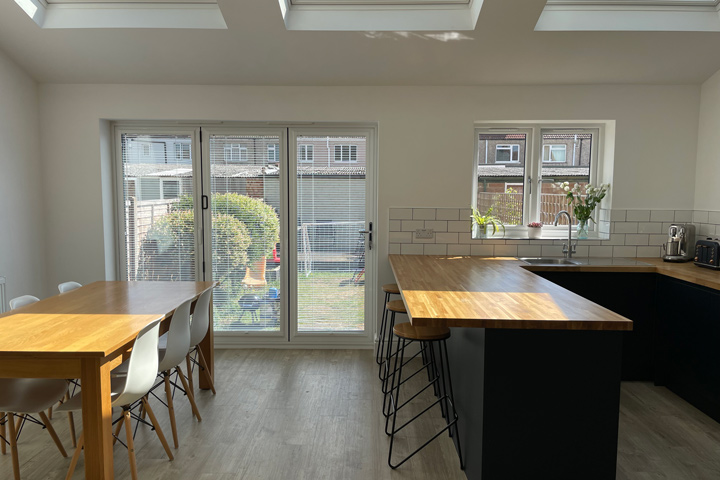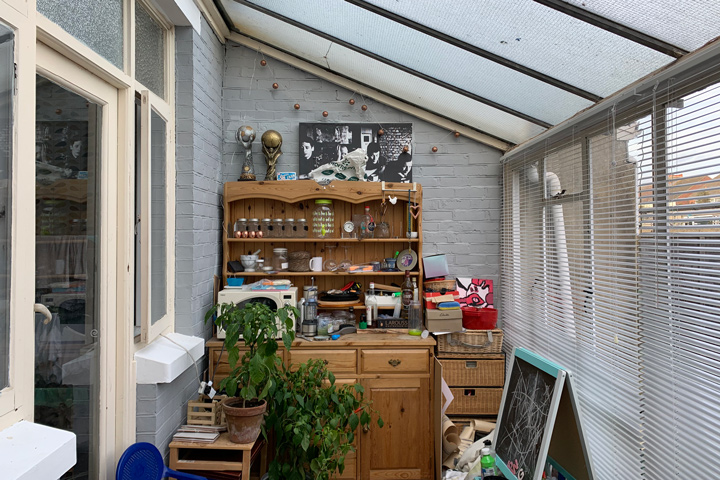Project Gallery




The extension and ground floor remodelling of a terraced property in Portsmouth.
Works included new kitchen and dining areas, together with utility areas and ground floor shower room.
This property was typical of many of those we work on in the city. Spacious, but with a poor ground floor organisation, external toilet and coal shed, and blessed with leaking lean-to!
Our work was to reshape the ground floor, adding a new extension to replace the jumble of spaces at the rear, top lit with large velux windows. Using areas previously given over to circulation, we carved out a shower room and utility space in the centre of the plan, freeing up the whole of the rear to open up to the garden.
‘Keith was a pleasure to work with. He was very friendly and professional throughout the process from design, to managing the approvals process and being on hand to answer any questions. At our initial meeting, Keith listened to all of our ideas and how we wanted the extension to look. When we next met he had drawn up the plan, plus additional versions. This was fantastic as it incorporated things we just had not thought about and as a result has given us the best use of space for our family. We absolutely love our new extension and cant thank Keith enough. We would highly recommend!’
Ria Barber, Myrtle Grove, Baffins



