Project Gallery
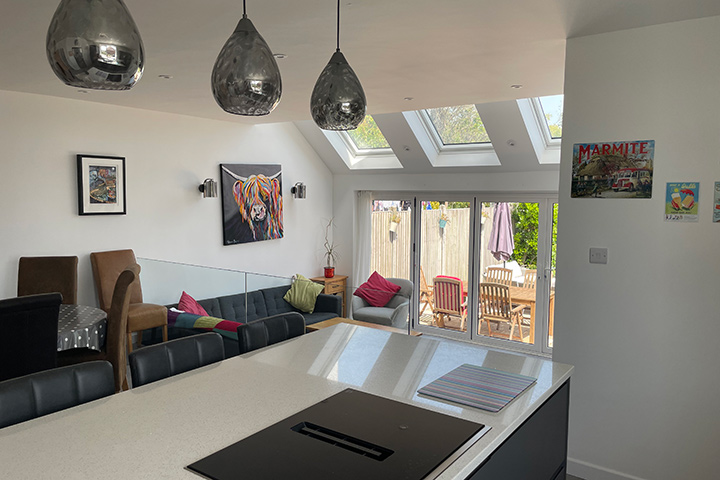
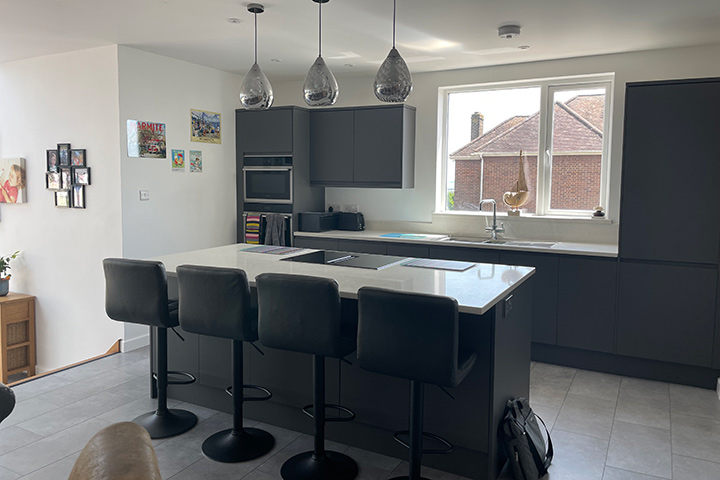
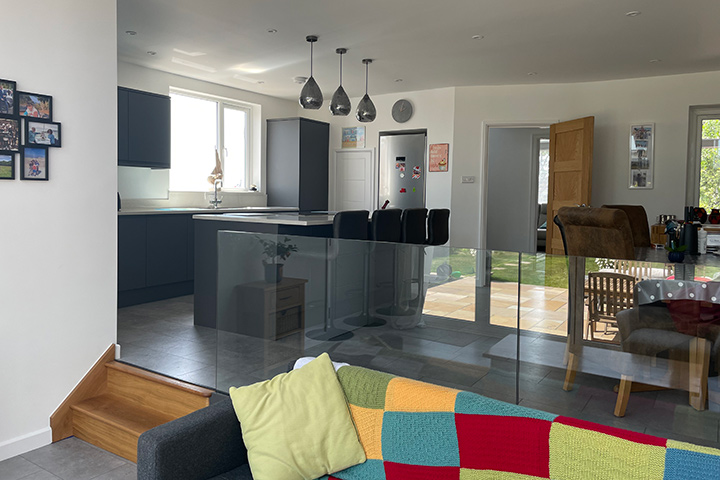
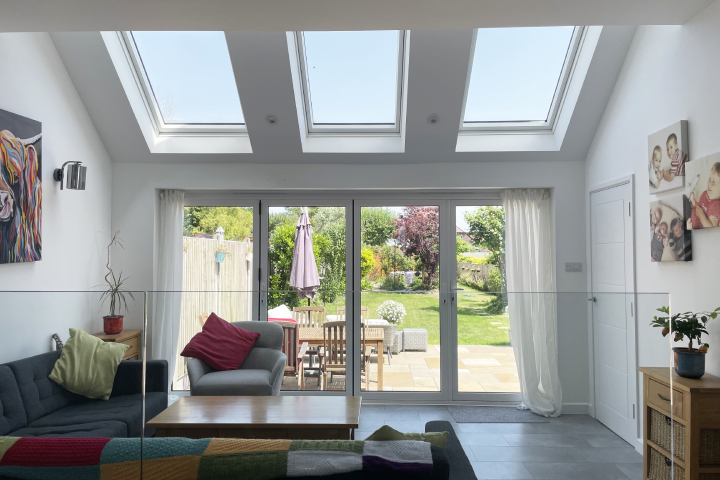
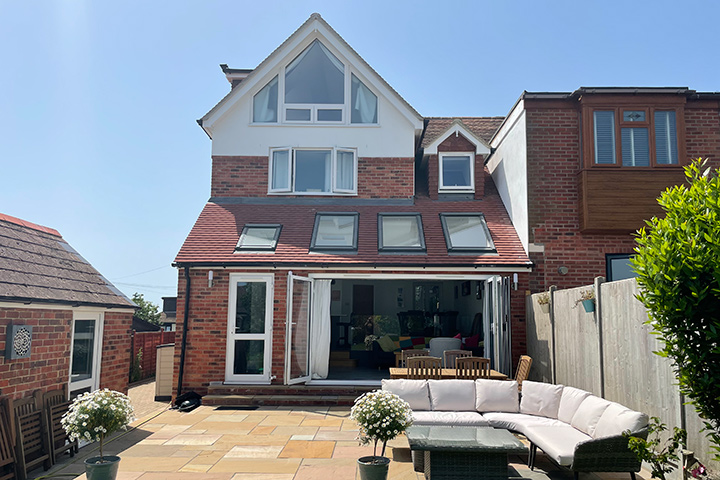
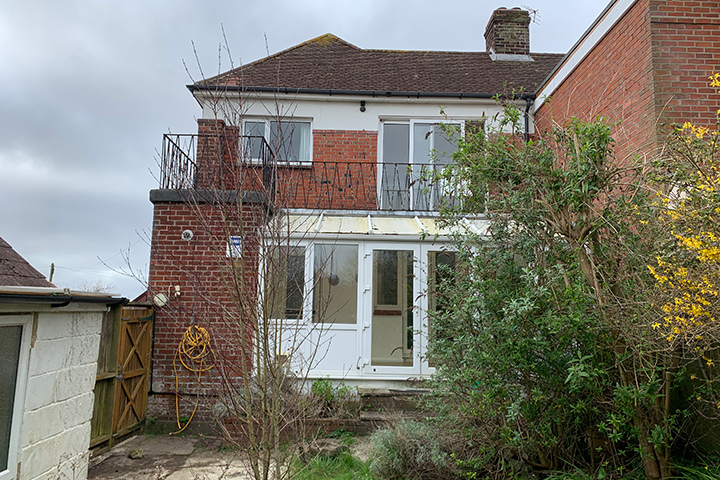
Wholesale renovation and extension of an existing house on Portsdown Hill
Works included the conversion of the loft and extensions at ground and first floor level. Extensive internal remodelling was also undertaken to all floor plans and a number of bathrooms were added.
The existing house was in a state of disrepair and much in need of love. Working with the owners, the design extended the house several metres on all levels, converting the loft and adding a glazed gable feature which makes the most of the amazing views.
The first floor extension steps down with a sloping roof form to create a much extended ground floor. A change in level within the new kitchen dining area allows the room to open out to a new garden terrace.
‘We employed Keith to design a 3 storey extension for our semi detached house and to remodel the interior.
Keith listened and discussed our requirements and, despite some challenges, produced a design that fully met with our specifications.
The result was an attractive design, which highlighted the amazing views from the house, and fully utilised the available living space.
Keith had an excellent understanding of the likely constraints of planning permission and aimed to ensure that the process was completed with minimal problems.
The outcome exceeded our expectations, and we would highly recommend his work.’
Clare Boichet, East Cosham Road, Portsmouth





