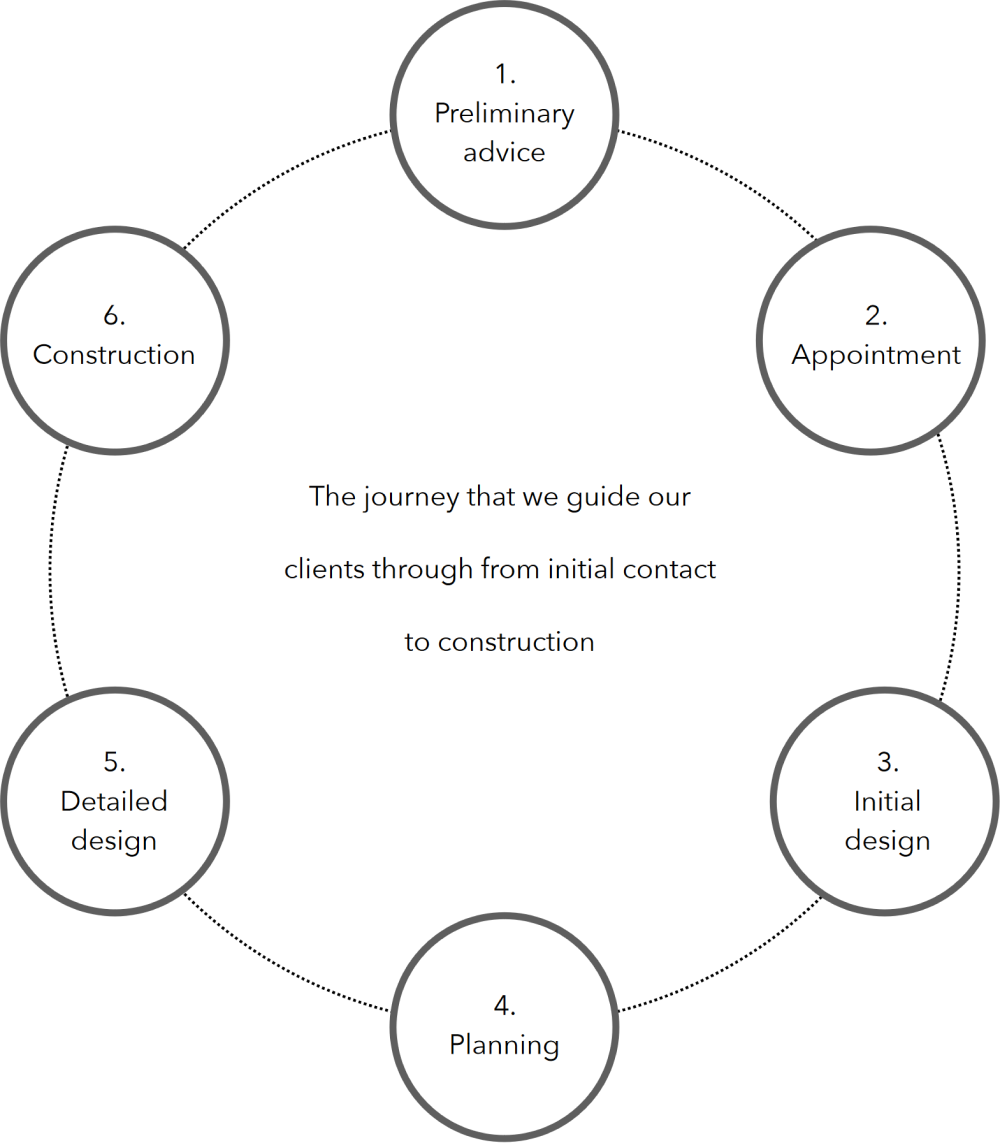

The ideal first step is a phone call to discuss the key aims for your project and to establish if and how we can help. We can then offer some preliminary advice regarding the feasibility of the scheme in terms of any planning restrictions and your target budget.
A meeting at the site is then arranged to allow us to introduce ourselves and to review your project in context. At this meeting we are able to review feasibility in more detail and gain a deeper understanding of the project brief. We will need to discuss your specific aims, your budget, and your time-frame for the work. Once this meeting has taken place, we will have all of the information necessary to provide you with a step by step guide to the process and all of the services you will require from us.
After the initial meeting we will produce a detailed summary of your project which will also include an appraisal of fees.
You will receive a written project brief, which can be added to or amended as necessary, and a fully costed breakdown of the work we will need to do to undertake the design and realisation of the scheme.
The required services will often include elements such as measured survey of the site, which we can either undertake in-house or obtain quotes on your behalf, and a design phase for us to develop the different options available to you. A scheme may also require planning permission, an often complex process which we take you through as a key part of our service. Depending on your requirements, this is generally followed by a construction design and detailed specification for building regulations and then the potential project management of the scheme as it goes through construction.
Once agreed, this document provides the basis for the appointment of D84 and will form the cornerstone of the project as it moves forward.
We are generally able to provide competitive fixed sum costings for everything required at the outset, accompanied with clear payment stages and a time-frame for completion. We also advise on the other costs associated with the project, such as planning fees and other approvals, and provide guidance on the need for additional consultants.
Based on a combination of the brief, plus environmental, structural and planning considerations, we will develop an exciting initial proposal for your review. There will often be more than one way to take a project forward and we believe that it’s worth the time to develop two or three options at the early stage to provide you with a better understanding of what solution is right for you. This element is a key part of the process that we offer and allows us to tailor the design precisely to your requirements. These options will explore the style and form of the design as well as taking different approaches to any specific constraints. Your budget is a key element in this process and will always inform design decisions.
This package of information is then shared with you for your review and a meeting arranged to understand your early thoughts.
After this meeting the scheme will be worked up to a more detailed design. A planning application may then be required to allow the project to move forward to the next stages.
Obtaining planning permission is a key element in the process. Understanding when and when it may not be a requirement is equally important.
The practice is committed to providing our clients with clear and accurate advice as to what may be considered acceptable in any situation and we also have a very good understanding of what is permissible without the need for an application.
We strongly recommend that potential clients seek the advice of a qualified architect when assessing planning considerations as the results of proceeding without proper advice are often expensive, stressful, and time consuming.
During the Planning stage, we prepare and submit all of the drawings and documentation required for obtaining planning permission and liaise with the Local Authority’s Case Officers on behalf of our clients. Over many years, we have developed an approach and effective methodology that has allowed us to maintain an outstanding track record.
With planning secured the scheme can now proceed to the delivery stages. D84 will develop the technical design of the scheme in collaboration with other relevant consultants and prepare a drawing set with all information required for building control assessment and accurate pricing by prospective contractors. We will take the project through the building regulations process and ensure the scheme obtains all of the necessary approvals.
The practice is also able to offer these services on projects involving other architects. Our working drawings packages comprise construction drawings, quantity schedules, specification, and full liaison with the building control body to achieve approval.
Depending on the size and nature of your project, you will have the choice to retain us during the construction period or to move forward with your selected contractor without our involvement. In either scenario we remain on hand to address any issues which may arise during the construction and answer any queries which may emerge.
We can provide full project management services should they be required and will be able to advise on the correct form of building contract appropriate to the size of the project.
Throughout the process we aim to stay in touch to hear about how clients experience and interact with the new building that we have created together.